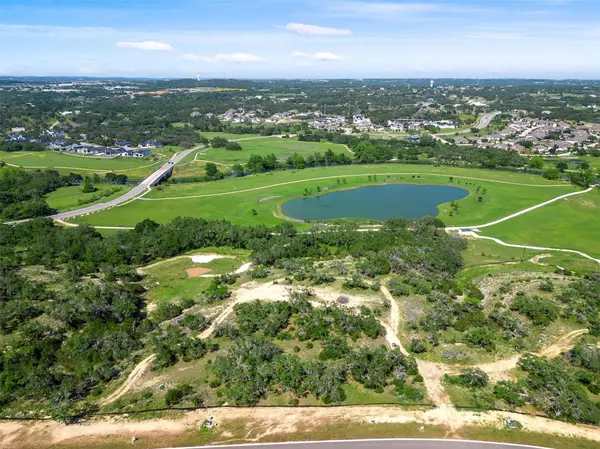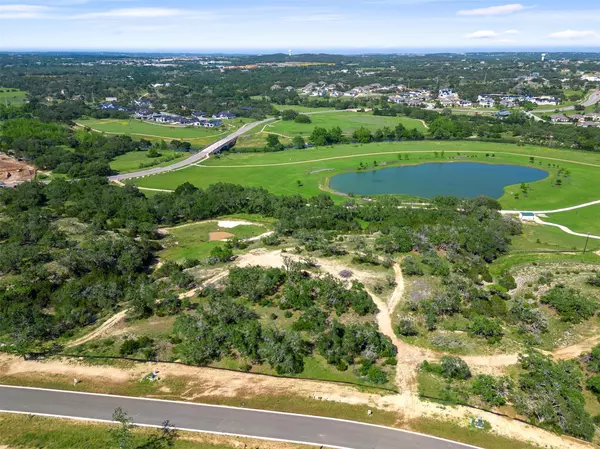3 Beds
5 Baths
3,936 SqFt
3 Beds
5 Baths
3,936 SqFt
Key Details
Property Type Single Family Home
Sub Type Single Family Residence
Listing Status Active
Purchase Type For Sale
Square Footage 3,936 sqft
Price per Sqft $533
Subdivision Caliterra
MLS Listing ID 1279965
Style 1st Floor Entry,Single level Floor Plan
Bedrooms 3
Full Baths 4
Half Baths 1
HOA Fees $1,500/ann
HOA Y/N Yes
Originating Board actris
Tax Year 2023
Lot Size 0.990 Acres
Acres 0.99
Property Description
This unique opportunity allows you to create a custom home that perfectly fits your lifestyle, surrounded by nature and stunning scenery. Enjoy the tranquility and privacy of this picturesque location surrounded by amenities including community pools, Coffee shop, Palyscapes under tree canopies, dog park, nature trails and fishing or kayaking on Onion Creek and more. Minutes to shopping, dining, wineries and amenities the Hill Country has to offer.
Location
State TX
County Hays
Rooms
Main Level Bedrooms 3
Interior
Interior Features High Ceilings, Granite Counters, In-Law Floorplan, Kitchen Island, Multiple Living Areas, No Interior Steps, Open Floorplan, Pantry, Primary Bedroom on Main, Recessed Lighting, Walk-In Closet(s)
Heating Central, Fireplace(s)
Cooling Ceiling Fan(s), Central Air
Flooring Carpet, Tile, Wood
Fireplaces Number 1
Fireplaces Type Double Sided, Family Room, Kitchen
Fireplace No
Appliance Built-In Refrigerator, Dishwasher, Disposal, Microwave, Free-Standing Gas Range, RNGHD
Exterior
Exterior Feature Outdoor Grill
Garage Spaces 3.0
Fence None
Pool None
Community Features BBQ Pit/Grill, Clubhouse, Common Grounds, Dog Park, Fishing, Park, Picnic Area, Playground, Pool, Trash Pickup - Door to Door, Underground Utilities, Trail(s)
Utilities Available Electricity Available, Sewer Available, Underground Utilities, Water Available
Waterfront Description None
View Neighborhood, Park/Greenbelt, Pond, Trees/Woods
Roof Type Metal
Porch See Remarks
Total Parking Spaces 5
Private Pool No
Building
Lot Description Back to Park/Greenbelt, Bluff, Trees-Large (Over 40 Ft), Many Trees, Views
Faces Southwest
Foundation Slab
Sewer Public Sewer
Water Public
Level or Stories One
Structure Type Stone Veneer,Stucco
New Construction No
Schools
Elementary Schools Walnut Springs
Middle Schools Dripping Springs Middle
High Schools Dripping Springs
School District Dripping Springs Isd
Others
HOA Fee Include Common Area Maintenance
Special Listing Condition Standard
Find out why customers are choosing LPT Realty to meet their real estate needs






